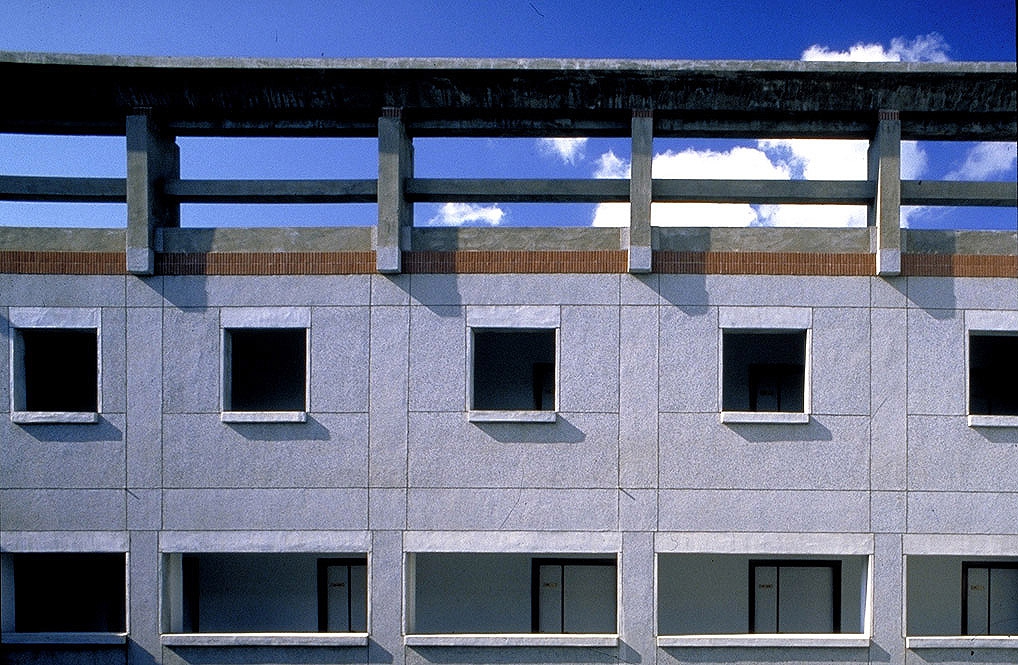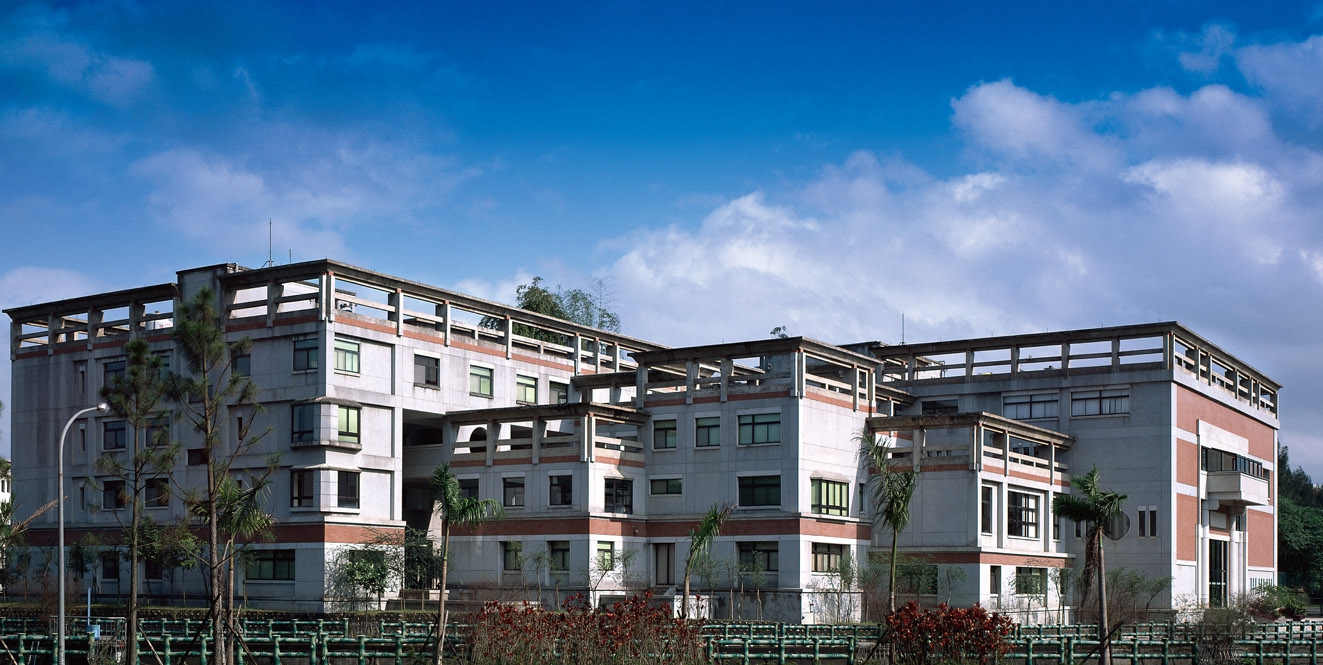Institute of Statistical Science, Academia Sinica
Completion
Location
Taipei, Taiwan
Site Area
48,035 m²
Total Floor Area
5,562 m²
Stories
B1 - 4F
Heigh
18 m
Category
Cultural & Academic
Client
ACADEMIA SINICA
In this project, traditional Chinese architectural motifs were not used directly. Space was instead used to create a new architectural approach that fuses the modern with the traditional. Chinese landscape gardens were based on the concept of “promenade.” The promenade was not only one-dimensional, but also vertical so that everything is always coming and going—it is impossible to see everything at once.
The building was pushed as far as possible to the site boundaries to create spaces within spaces. The rooftops, platforms, arcades, and large outdoor spaces at different heights interlink with one another. Such a layout not only provides a very quiet tranquil ambience, but also creates a research environment where indoor and outdoor spaces act as one. After all, both are great places to think.
The building was pushed as far as possible to the site boundaries to create spaces within spaces. The rooftops, platforms, arcades, and large outdoor spaces at different heights interlink with one another. Such a layout not only provides a very quiet tranquil ambience, but also creates a research environment where indoor and outdoor spaces act as one. After all, both are great places to think.

